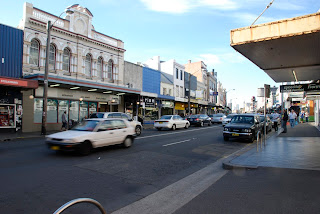
detailed poche of intimate gallery
 In terms of urbanity, the gallery attmpts to trace define the urban profile of King St. It's facade traces the profile of the existing retail building, aligned to both of its neighbouring properties to form a point of integration.
In terms of urbanity, the gallery attmpts to trace define the urban profile of King St. It's facade traces the profile of the existing retail building, aligned to both of its neighbouring properties to form a point of integration. The facade, whose form is a derivative of its urban context, is composed of a series of sliding doors, opening up during the day to form an entrance courtyard. This public space becomes an extension of the street, becoming a space for the display of public art or social activities run by the gallery (such as holiday programs for school children nto come in and paint).
The facade, whose form is a derivative of its urban context, is composed of a series of sliding doors, opening up during the day to form an entrance courtyard. This public space becomes an extension of the street, becoming a space for the display of public art or social activities run by the gallery (such as holiday programs for school children nto come in and paint).


 The wintergarden becomes a space of tranquility - catering for both public and private functions, a place for conversation and catharsis.
The wintergarden becomes a space of tranquility - catering for both public and private functions, a place for conversation and catharsis. Light shafts articulated above each of the mezzanine spaces, with aperture filters to reduce the impact of natural sunlight. the light entering the space becomes diffuse - akin to the beholder.
Light shafts articulated above each of the mezzanine spaces, with aperture filters to reduce the impact of natural sunlight. the light entering the space becomes diffuse - akin to the beholder.







 Lifting the floor plane above the ground level, expressing the excavation beneath and making a historical reference to the site.
Lifting the floor plane above the ground level, expressing the excavation beneath and making a historical reference to the site.






 King Street View of the site, currently Franklins retail store (approx 11m wide)
King Street View of the site, currently Franklins retail store (approx 11m wide) Approach from Whateley Lane - glimpse of left hand side.
Approach from Whateley Lane - glimpse of left hand side. Church facing the site on King St. Reference for form/ reflections/ approach.
Church facing the site on King St. Reference for form/ reflections/ approach. View of the Public Carpark behind the site - accessibility points.
View of the Public Carpark behind the site - accessibility points.


