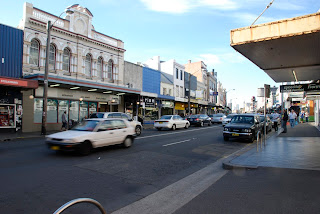ConceptThe building is based upon the stages of enlightenment - seperated into 3 conjoined spaces and each reflecting the emotion of the character as she processes.
The SiteHypothetically, the edges of the Swiss Alps. Relatively terrained, yet flat, isolated and segregated from reality - becoming a sanctuary for self clarification.
 Context.
Context. Society. (Photo by Canary Wharf, Flickr)Parti
Society. (Photo by Canary Wharf, Flickr)Parti Materiality
MaterialityRendered brick - used in a sense that the thickness of the render varies across the architecture. The preparation space has the contains the thinnest render (representing a capsule of the character's emotions), exposing the brick beneath to illustrate the raw and unfinished nature of the space. The studio space contains a slightly thicker render, with less of the brick showing to imply that the process of enlightenment is being engaged in. The resting space has the thickest render, completely veiling the brick beneath to show how the process of dance has cleansed her.
Space:Subtle, and free flowing. The form reflects the movement of a dancer.
 Preparation Space
Preparation Space- The notion acccentuated in this space is contraption. The entrance path to the building is excavated under the ground, descending to a cave like room.
- The thickness of walls is expressed at the entrance, framing the full height pivot door to emphasise the heavy/dense and enclosed nature of this space.
- Spatially, it is narrow, short and dark, reflecting the ongoing trauma inccuring in the character's life.
- A thin (100mm) skylight trails the shape of its respective kinked wall - a guiding point for the character to manouvre through the darkness of the preparation space. This light reflects against the wall to not only guide the character through the density of the space, but also to provide a sense of hope. This skylight becomes larger towards its end (as a 'blob') to punctuate the threshold of the preparation space.
- This light leads the character to a slightly elevated platform which is lightened by a skylight above, indicating to the character that it is a place to pause, reflect and prepare for dancing (i.e. the process of enlightenment).
 Dancing Space
Dancing Space- This space opens up in a subtle manner - as a continuation of the preparation space. With both being on the same ground plane, it encourages the character to flow into an 'outburst' of movement from the preparation space.
- The increase in ceiling height absorbs the character into the space - a rhythmic crescendo in movement towards the room. Furthermore the subtle turn in the wall's concavity differentiates the studio and the preparation space - almost like a turning point.
-A heavenly light is provided by the window positioned above the height of the character - bringing proximity to the dancing space. The frosted glass used here illuminates the view outside to form an internally concentrated space - private and enclosed to illustrate the personal nature of dance.
- In the same way, there are no wall openings in this room, implying the internally bound nature of dance. The ambience that results from this is an influx of the light and shade excruciated by the character as she dances, i.e. the light and shade of a choreographic piece. In a way, this variation of tone in the space becomes the rhythm for the character in a silent room.
- Articulation of the space as a cantilever (as opposed to being excavated under the ground as in the preparation space) is brought into the interior through a slender opening which runs along the base of the walls - illustrating the lightness of the room and making the character feel as though she is floating. This provides her with the light-hearted feeling that she is being released/ freed.
- The mirrors in the dance studio not only reflects the figure of the dancer, but also the wall and floor planes, accentuating its massiveness and hence its relieveing aura.
- Placement of the intentionally delicate barre in between the two mirrors allows for the character to observe her anatomy as she stretches/exercises - emphasising the concept of isolation as the ocean of air about her becomes widened.
 3. Resting Space
3. Resting Space- The thin light at the base of the walls from the dance studio continues into this smaller, yet more exposed space - providing proximity to the end of the journey of enlightenment.
- The ceiling height is also sloped downwards to the exit, the space tapered and a small convex turn is articulated in the wall - differentiating spaces and initiating a clean slate which has resulted from her self expression.
- A full height glazed door is articulated at the end of the room, forming a vista into the vast open landscape where the character is able to finally release herself back into reality, enlightened and clarified.
- A courtyard space is integrated amongst the exterior of room and the preparation space - an extension of the interior which allows for the character to inflect upon her journey.
- The skewed seat bench in this area allows for the character to sit and rest, a relief of her expression and physical activity. It also draws her into the resting space as a subtle gesture of direction in an ocean of air.
- An aspect of climatic accumulation is expressed here as the miniscule opening to the open landscape drives the dancer towards it - opening up to the macrocosm of reality.

 Lifting the floor plane above the ground level, expressing the excavation beneath and making a historical reference to the site.
Lifting the floor plane above the ground level, expressing the excavation beneath and making a historical reference to the site.























































