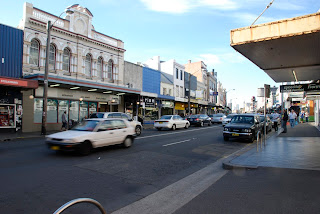Photos
 King Street View of the site, currently Franklins retail store (approx 11m wide)
King Street View of the site, currently Franklins retail store (approx 11m wide) Approach from Whateley Lane - glimpse of left hand side.
Approach from Whateley Lane - glimpse of left hand side. Church facing the site on King St. Reference for form/ reflections/ approach.
Church facing the site on King St. Reference for form/ reflections/ approach. View of the Public Carpark behind the site - accessibility points.
View of the Public Carpark behind the site - accessibility points.
Camperdown Memorial Park - to the rear of the site.
Depth

Proximity studies.
Relationship between the site (urban infill), Camperdown Memorial Rest Park and Church. The issue of linking these two iconic elements of the site arises - how is the gallery going to provide a neutral ground and thoroughfare for the public. This study also looks at how the building will be approached, from both the City and Newtown areas. The gallery needs to welcome people approaching from both directions as a place of social activity and recreation.

Elevation Studies.
Defining the street is an issue which will influence the outcome of the design for this gallery. The existing site currently breaks the rhythm formed by its two neighbouring properties (inclusive of the dendy) - rising up a level taller. The question is whether to trace this profile, or to continue this line of the street - either of which will form a solid integration into the site.

Plan Study.
Site boundaries and its relationship to public services - the public carpark, retail, religious and recreational.


No comments:
Post a Comment